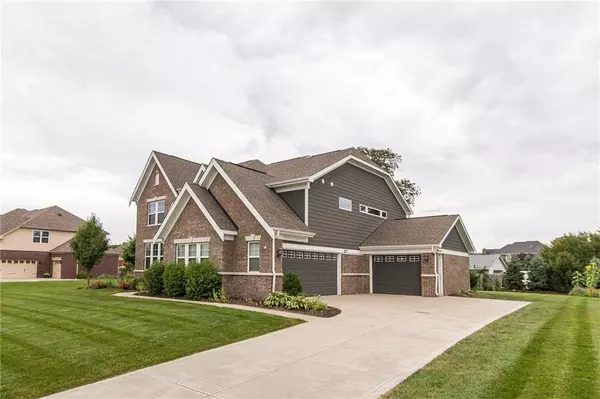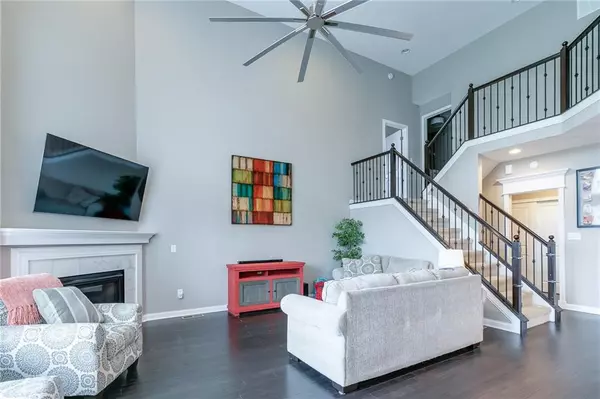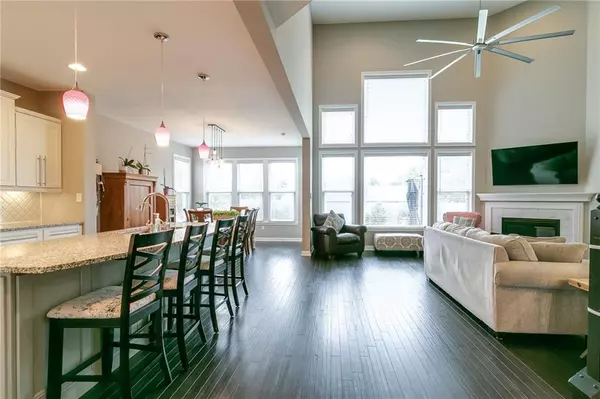$492,000
$499,900
1.6%For more information regarding the value of a property, please contact us for a free consultation.
11681 Gladstone CT Fishers, IN 46037
4 Beds
4 Baths
4,234 SqFt
Key Details
Sold Price $492,000
Property Type Single Family Home
Sub Type Single Family Residence
Listing Status Sold
Purchase Type For Sale
Square Footage 4,234 sqft
Price per Sqft $116
Subdivision Woods At Gray Eagle
MLS Listing ID 21735722
Sold Date 11/04/20
Bedrooms 4
Full Baths 3
Half Baths 1
HOA Fees $41/ann
Year Built 2015
Tax Year 2019
Lot Size 0.390 Acres
Acres 0.39
Property Description
Welcome to Woods at Gray Eagle & a Spectacular 4 Bed/3.5 Bath Home in this Desirable Custom Community! Soaring Ceilings, Large Windows & Bright, Natural Light Fill the Space! Perfect For Gathering, the Gourmet Kitchen is Open to the 2 Story Great Room & Dining Area! Unique Floor Plan Offers a Private Owner's Wing Complete with Sitting Area, 2 WIC and Spa Bath with Spacious Tiled Walk-In Shower and Soaking Tub. Additional Flex Spaces on Main Level Can be Office & Game Room. Unfinished Basement Offers Lots of Storage & Work Space Now or Can Be Finished Into Additional Living Space! Nearly New Construction & Upgraded Features Throughout Including Water Purification, Irrigation System and So Much More! Schedule Your Visit!
Location
State IN
County Hamilton
Rooms
Basement 9 feet+Ceiling, Roughed In, Daylight/Lookout Windows, Egress Window(s)
Kitchen Center Island, Kitchen Updated, Pantry WalkIn
Interior
Interior Features Raised Ceiling(s), Tray Ceiling(s), Walk-in Closet(s), Hardwood Floors, Windows Vinyl, Wood Work Painted
Heating Forced Air
Cooling Central Air
Fireplaces Number 1
Fireplaces Type Family Room, Gas Log, Gas Starter
Equipment Radon System, Smoke Detector, Sump Pump, Water Purifier, Water-Softener Owned
Fireplace Y
Appliance Gas Cooktop, Dishwasher, Dryer, Disposal, Kit Exhaust, MicroHood, Double Oven, Refrigerator, Washer
Exterior
Exterior Feature Driveway Concrete, Irrigation System
Parking Features Attached
Garage Spaces 3.0
Building
Lot Description Cul-De-Sac, Sidewalks
Story Two
Foundation Concrete Perimeter
Sewer Sewer Connected
Water Public
Architectural Style Multi-Level, TraditonalAmerican
Structure Type Brick,Cement Siding
New Construction false
Others
HOA Fee Include Association Home Owners,Clubhouse,Insurance,Maintenance,ParkPlayground,Pool,Management
Ownership MandatoryFee
Read Less
Want to know what your home might be worth? Contact us for a FREE valuation!

Our team is ready to help you sell your home for the highest possible price ASAP

© 2024 Listings courtesy of MIBOR as distributed by MLS GRID. All Rights Reserved.




